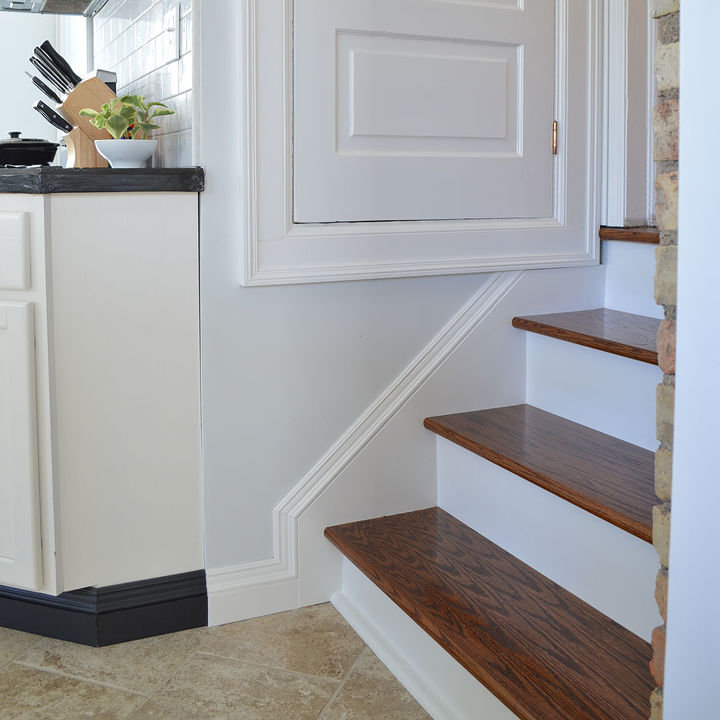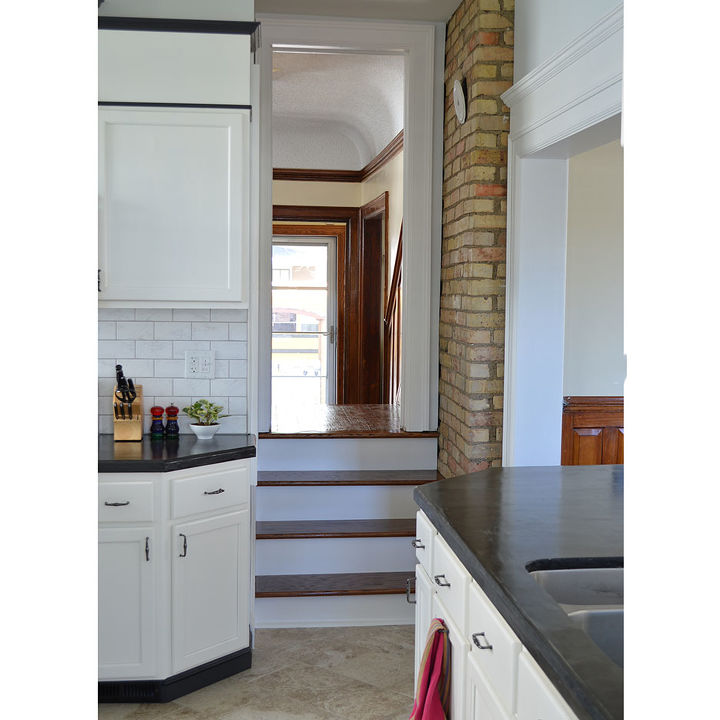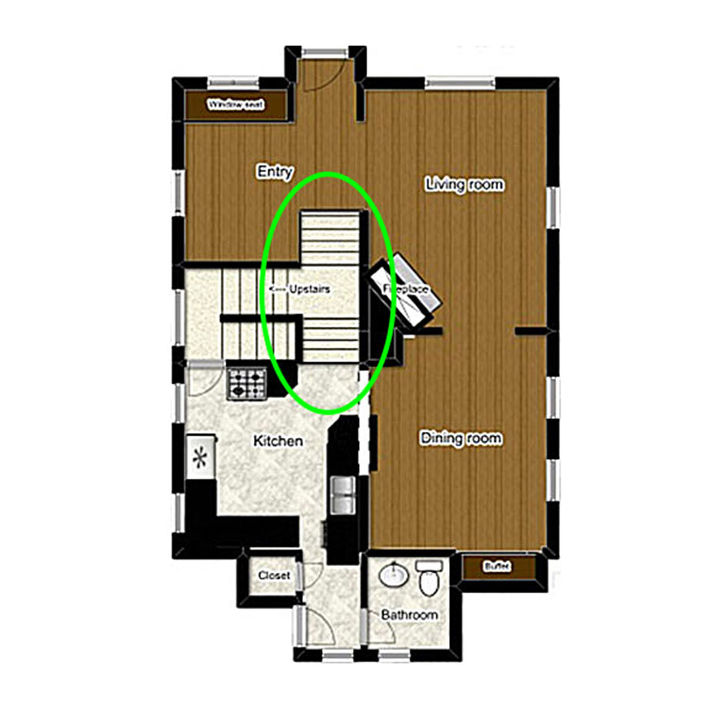Hermann Weinhardt house
Jul. 1st, 2018 08:26 pm https://www.facebook.com/victorianhouses/photos/a.646893465423611.1073741828.646888555424102/1597329900379958/?type=3&theater
https://www.facebook.com/victorianhouses/photos/a.646893465423611.1073741828.646888555424102/1597329900379958/?type=3&theaterThe Hermann Weinhardt house was built for German immigrants in 1883.
Photo drum679 (ig)
Chicago IL.
 http://calumet412.com/post/144346965641/the-weinhardt-mansion-2135-w-pierce-wicker
http://calumet412.com/post/144346965641/the-weinhardt-mansion-2135-w-pierce-wickerThe Weinhardt Mansion, 2135 W Pierce, Wicker Park,1888, Chicago.
Built for Chicago West Park Commissioner Hermann Weinhardt, the gingerbread mansion still stands.
http://www.ancient-origins.net/ancient-places-europe/fairy-tale-village-alberobello-and-its-picturesque-trulli-houses-009714

What is a Trullo?
Around the middle of the 14th century AD, the area was given by Robert II, the Prince of Taranto, to the Count of Conversano, as a reward for his contributions during the Crusades. The earliest trulli in Alberobello are reckoned to date to this period of the town’s history. In essence, a trullo is a building of corbelled dry-stone construction. In other words, such structures are constructed without the use of mortar or cement. This traditional building method is thought to have originated in prehistoric times and is still in use even today.
The trulli of Alberobello may be divided into two different parts. The first part of these structures is the whitewashed walls, which are rectangular and built directly into the limestone bedrock. These walls are constructed using the dry-stone wall technique and consist of two faces (one on the exterior, and the other on the interior of the structure) with a core of rubble. These limestone walls are punctured by a doorway and small windows, and an internal fireplace and alcoves may be built into them.

Model of a trulli. (Marcok/CC BY SA 3.0)
The second part, which makes the trulli such iconic structures, is the conical (some of these may be either dome or pyramidal in shape) corbelled roofs. Like the walls below them, the roofs of the trulli are also constructed without the use of either cement or mortar and comprise of two layers. The inner layer is formed of wedge-shaped stones arranged in a dome shape and capped with a closing stone.
The outer layer, on the other hand, is watertight, and made using corbelled limestone slabs known as chianche or chiancarelle. By utilizing an architectural feature known as a squinch (also called a corner arch), the trulli are able to transit directly from rectangular walls to conical roofs. Many of these roofs bear religious or mythological markings in white ash and are topped with a decorative pinnacle. These are believed to serve an apotropaic function and meant to ward off evil.



What is a Trullo?
Around the middle of the 14th century AD, the area was given by Robert II, the Prince of Taranto, to the Count of Conversano, as a reward for his contributions during the Crusades. The earliest trulli in Alberobello are reckoned to date to this period of the town’s history. In essence, a trullo is a building of corbelled dry-stone construction. In other words, such structures are constructed without the use of mortar or cement. This traditional building method is thought to have originated in prehistoric times and is still in use even today.
The trulli of Alberobello may be divided into two different parts. The first part of these structures is the whitewashed walls, which are rectangular and built directly into the limestone bedrock. These walls are constructed using the dry-stone wall technique and consist of two faces (one on the exterior, and the other on the interior of the structure) with a core of rubble. These limestone walls are punctured by a doorway and small windows, and an internal fireplace and alcoves may be built into them.

Model of a trulli. (Marcok/CC BY SA 3.0)
The second part, which makes the trulli such iconic structures, is the conical (some of these may be either dome or pyramidal in shape) corbelled roofs. Like the walls below them, the roofs of the trulli are also constructed without the use of either cement or mortar and comprise of two layers. The inner layer is formed of wedge-shaped stones arranged in a dome shape and capped with a closing stone.
The outer layer, on the other hand, is watertight, and made using corbelled limestone slabs known as chianche or chiancarelle. By utilizing an architectural feature known as a squinch (also called a corner arch), the trulli are able to transit directly from rectangular walls to conical roofs. Many of these roofs bear religious or mythological markings in white ash and are topped with a decorative pinnacle. These are believed to serve an apotropaic function and meant to ward off evil.


Remodeling
Feb. 27th, 2018 02:21 pmStairway to Heaven
https://www.hometalk.com/3770512/stairway-to-heaven?se=fol_new-20180226-1&date=20180226&tk=2tnxq1&slg=b7d48cfdfba769ea94068928a81880a8-15526286&post_position=3
Minneapolis, MN
In order to put an official end to our 18-month-long kitchen remodel, I had only one project left to complete: refinish the stairs. They had to be pretty enough to deserve a place in the sparkly new kitchen. I'd say I accomplished that.
 ( Read more... )
( Read more... )



https://www.hometalk.com/3770512/stairway-to-heaven?se=fol_new-20180226-1&date=20180226&tk=2tnxq1&slg=b7d48cfdfba769ea94068928a81880a8-15526286&post_position=3
Minneapolis, MN
In order to put an official end to our 18-month-long kitchen remodel, I had only one project left to complete: refinish the stairs. They had to be pretty enough to deserve a place in the sparkly new kitchen. I'd say I accomplished that.
 ( Read more... )
( Read more... )





